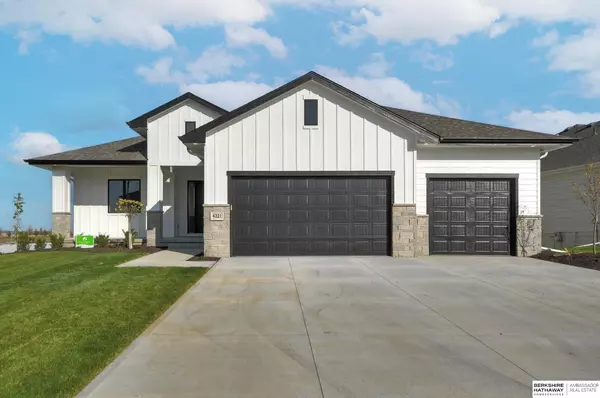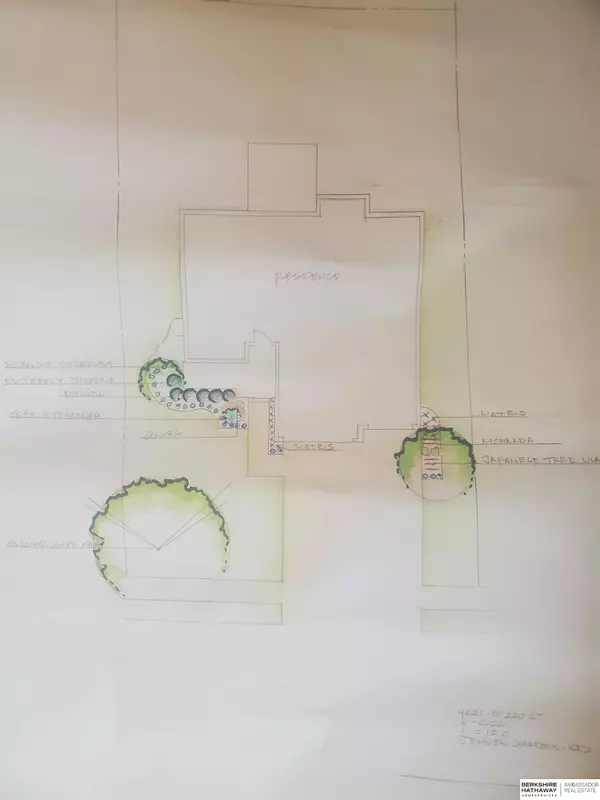For more information regarding the value of a property, please contact us for a free consultation.
Key Details
Sold Price $649,900
Property Type Single Family Home
Sub Type Single Family Residence
Listing Status Sold
Purchase Type For Sale
Square Footage 3,111 sqft
Price per Sqft $208
Subdivision Westbury Farm
MLS Listing ID 22306343
Sold Date 05/31/23
Style 1.0 Story/Ranch
Bedrooms 5
Construction Status Complete (Never Occ.)
HOA Y/N No
Year Built 2022
Annual Tax Amount $1,408
Tax Year 2021
Lot Size 9,496 Sqft
Acres 0.218
Lot Dimensions 80.69 x 134.48 x 62.53 x 130.21
Property Description
Contract Pending OPEN EVERY Sat & Sun 1-4pm! Hi, have we met? I’m Zac. More formally known as The Zachary with a modern farmhouse flair. The newest creation from Advantage Development, the premiere custom home builder in Omaha for over 25 years. I'm brand new & can't wait to find my new owner! I’m a ranch plan with 3 bedrooms on the main, primary suite on one side of me and guest/kiddo beds on the other side (nice for privacy!). My style is on point, if I do say so myself! Take a peek at my designer finishes including granite/quartz, custom cabinetry, LVP flooring, 10’ ceilings on main & 8’doors –all the extras you are looking for! I also have a fun side..check out my fully finished WALKOUT lower level with expansive rec room, wet bar, game area, two more beds & full bath plus lots of great storage. You can find me perched in the cutest Elkhorn South neighborhood, Westbury Farm, located at approx. 216th & F. You’ll love it out here where you can get a l
Location
State NE
County Douglas
Area Douglas
Rooms
Basement Walkout
Kitchen 9'+ Ceiling, Pantry, Wood Floor
Interior
Interior Features 9'+ Ceiling, Cable Available, Ceiling Fan, Garage Door Opener, Pantry, Sump Pump
Heating Hot Water
Cooling Central Air
Flooring Carpet, Ceramic Tile, Wood
Fireplaces Number 1
Fireplaces Type Direct-Vent Gas Fire
Appliance Cooktop, Dishwasher, Dryer, Microwave, Range - Cooktop + Oven, Refrigerator, Washer
Heat Source Gas
Laundry Main Floor
Exterior
Exterior Feature Covered Deck, Porch, Sprinkler System
Parking Features Attached
Garage Spaces 3.0
Fence None
Utilities Available Cable TV, Electric, Sewer, Water
Building
Lot Description In City, In Subdivision
Foundation Poured Concrete
Lot Size Range Up to 1/4 Acre.
Sewer Public Sewer, Public Water
Water Public Sewer, Public Water
Construction Status Complete (Never Occ.)
Schools
Elementary Schools Blue Sage
Middle Schools Elkhorn Valley View
High Schools Elkhorn South
School District Elkhorn
Others
Tax ID 0632361452
Ownership Fee Simple
Acceptable Financing Conventional
Listing Terms Conventional
Financing Conventional
Read Less Info
Want to know what your home might be worth? Contact us for a FREE valuation!

Our team is ready to help you sell your home for the highest possible price ASAP
Bought with Better Homes and Gardens R.E.
GET MORE INFORMATION





