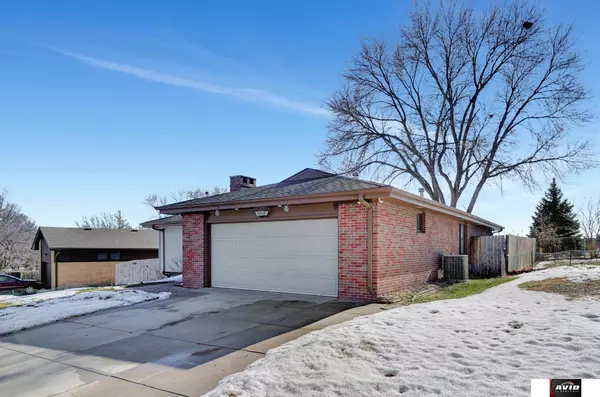For more information regarding the value of a property, please contact us for a free consultation.
Key Details
Sold Price $375,000
Property Type Single Family Home
Sub Type Single Family Residence
Listing Status Sold
Purchase Type For Sale
Square Footage 3,278 sqft
Price per Sqft $114
Subdivision Wedgewood Manor
MLS Listing ID 22401992
Sold Date 05/24/24
Style 1.0 Story/Ranch
Bedrooms 3
Construction Status Not New and NOT a Model
HOA Y/N No
Year Built 1966
Annual Tax Amount $5,505
Tax Year 2022
Lot Size 7,405 Sqft
Acres 0.17
Lot Dimensions 66x112
Property Description
Don't miss this fully updated 3+1 bedroom, 3 bathroom Wedgewood ranch home. This home has over 3,200 sq/ft of finished living area along with 2 fireplaces. The nice open kitchen with granite countertops and soft close cabinets will surely be a focal point when entertaining guests. The home has new laminate flooring throughout the home and the carpet is in pristine condition. The primary bedroom which has a very large walk in closet along with optional washer / dryer hookups are on the main level there are also hookups in the basement. The HVAC and water heater have recently been replaced and the architectural shingles are only 4 years old. This is truly the meaning of move in ready. This home backs up to the commons area / practice field for Lincoln East High School. Being centrally located in town makes for easy access to everything. This home is also near the snow route so the street will be one of the first to be plowed! Call today for your private showing today!
Location
State NE
County Lancaster
Area Lancaster
Rooms
Basement Daylight, Egress, Fully Finished
Interior
Interior Features 9'+ Ceiling, Formal Dining Room, Garage Door Opener, LL Daylight Windows, Other, Skylight
Heating Forced Air
Cooling Central Air
Flooring Carpet, Laminate
Fireplaces Number 2
Fireplaces Type Gas Log, Wood Burning
Appliance Dishwasher, Disposal, Microwave, Range - Cooktop + Oven, Refrigerator
Heat Source Gas
Laundry Main Floor
Exterior
Exterior Feature Patio, Sprinkler System
Parking Features Attached
Garage Spaces 2.0
Fence Chain Link, Wood
Roof Type Composition
Building
Foundation Concrete Block
Lot Size Range Up to 1/4 Acre.
Sewer Public Sewer, Public Water
Water Public Sewer, Public Water
Construction Status Not New and NOT a Model
Schools
Elementary Schools Pyrtle
Middle Schools Lux
High Schools Lincoln East
School District Lincoln Public Schools
Others
Tax ID 17-27-300-010-000
Ownership Fee Simple
Acceptable Financing Conventional
Listing Terms Conventional
Financing Conventional
Read Less Info
Want to know what your home might be worth? Contact us for a FREE valuation!

Our team is ready to help you sell your home for the highest possible price ASAP
Bought with HOME Real Estate
GET MORE INFORMATION





